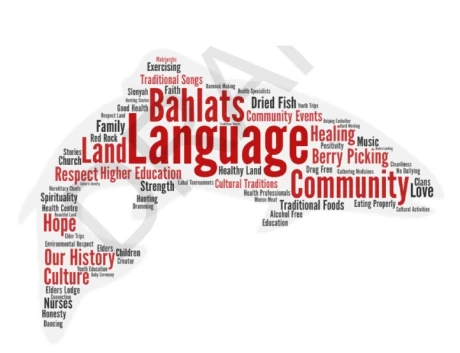PROJECTS
Projects
Turning a Community's Vision into Reality: Stella Road Youth Centre

Client: Stellat'en First Nation
Location: Stella, BC
Stellat’en First Nation is a community that values providing opportunities and education for its members, and this is especially true when it comes to young people. Not only does the community boast high graduation rates, many members have also gone on to pursue trades schools, colleges, universities, and post-graduate degree programs. Ensuring that future generations have the same opportunities, the community has enshrined these values in their Comprehensive Community Plan.
To make this plan a reality, Stellat’en partnered with Radloff to begin work on an ambitious building project – a multi-purpose youth-oriented community centre that could facilitate a wide range of sports, recreational, and social/education programs.
Radloff’s role in this project expanded beyond our usual work in civil engineering and design and into taking the lead for project & team management while working closely with the community’s key decision makers. Initially, we began by preparing a comprehensive feasibility report that would be used for funding applications. This stage also included a wide variety of consultations and investigations such as:
- Consultation meetings with community members to gain their input
- Research into similar centres and programs such as Urban Native Youth Centres and Carrier Sekani Family Services’ Youth Services Programming
- Geotechnical assessments
- Environmental assessments
- Archeological assessments
One of Radloff’s key project management tasks was assembling and managing the team of specialists who would work on each aspect of the work. This team included GeoNorth Engineering (geotechnical), NRS Engineering (electrical design), Stantec Consulting (archeological), Design Logic Interiors (floor plan), and ThinkSpace (architect).
The feasibility report ultimately provided not only the practical essentials of cost estimates and civil servicing but also included a draft floor plan for the centre, a list of designated areas/needs, and proposed social programming.
Currently, this project has moved into the design phase, with ThinkSpace Architecture Planning Interior Design Ltd. as a key part of our project team. Stellat’en First Nation will soon be breaking ground on their new youth centre.
